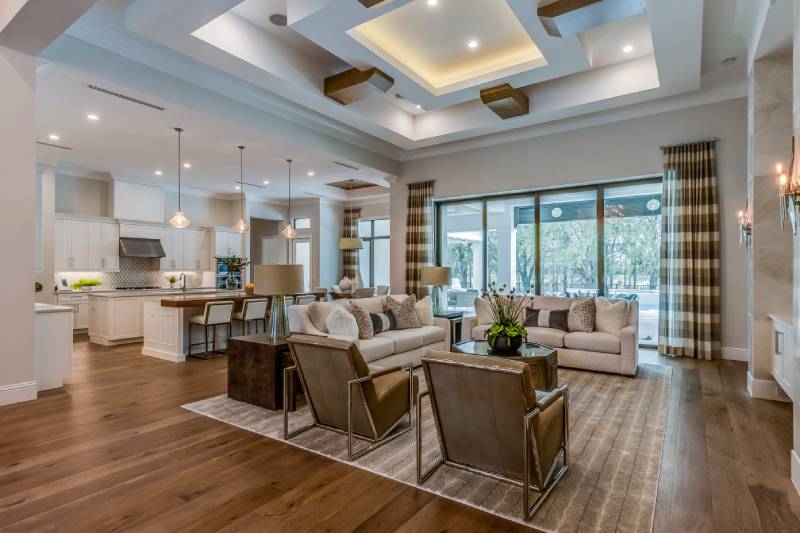An open concept layout is one of the most desirable setups in modern homes, which makes sense for the way families spend time in their homes today. Between hosting friends, caring for children, and an emphasis on clean lines and natural light in today’s architecture, open concepts suit the needs and desires of a large percentage of home buyers. At Best In Class Renovations, our experts create open concept layouts that are designed to the specific needs and tastes of each of our clients.
Contact us to learn more about how Best in Class Renovations can transform your space!
Emphasizing and Reconfiguring Space
That’s because the sightlines are unobstructed by separating walls, so your eye is able to take in a more expansive view of your home. This clever design can be especially useful in older homes that might be on the smaller side; If building a home from the ground up isn’t an option, you can still create a more open and spacious feel by knocking down walls and combining areas that were previously closed off. You won’t gain square feet, but you will gain a sense of spaciousness you were missing before. Taking down walls also allows you to reconfigure how you use the space in your home, giving you the flexibility to allot more or less square footage to a particular area than you might have had previously when each space was in its own closed-off room.
Get started opening up your home with Best in Class Renovations!
The Additional Benefits of an Open Concept Layout
An open concept layout offers several benefits, including clear sightlines that allow you to stay connected with family or guests while attending to other tasks, creating a more cohesive living environment. It also increases natural light by allowing it to spread from one space to another, enhancing mood, energy, and reducing the need for artificial lighting. Additionally, it’s a cost-effective way to modernize your home without the expense of adding new rooms, providing a timeless yet flexible style that accommodates various design preferences. Best In Class Renovations can bring this transformation to life in your home, ensuring you enjoy all the benefits of an open concept layout.
Contact us to sign up for a free in-home consultation to explore how we can help you experience the benefits of an open concept layout in your particular space!
Best In Class Renovations Can Help You Achieve an Open Concept Layout
At Best In Class Renovations, our experienced professionals will work closely with you to give you the space you are dreaming of. Whether you are building a new home or are looking to renovate your existing space, we will create an open concept layout that works for your needs. During a renovation, not every wall can or should be removed. We’ll guide you in deciding which walls to take down and how to reconfigure your space for optimal flow and functionality based on your needs. Because we are a one-stop-shop for your renovation needs, our exclusive, customer-only showroom is just another bonus, offering high-quality resources and expertise to help you when deciding on all materials needed to elevate your home and create the aesthetic you are hoping for.
Reach out to speak to the team at Best in Class Renovations and get started turning your house into your dream home!

